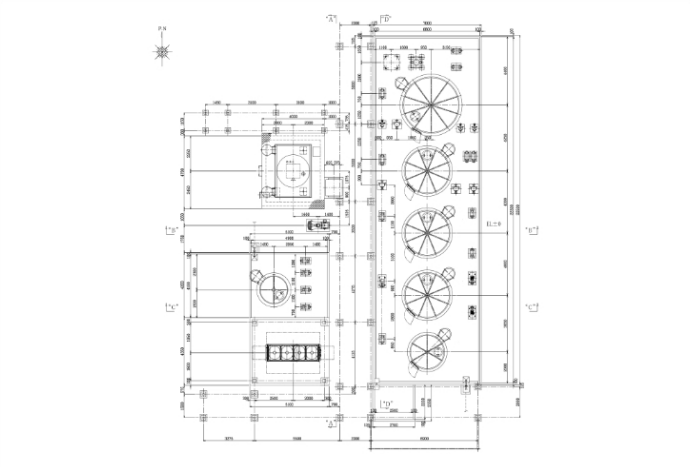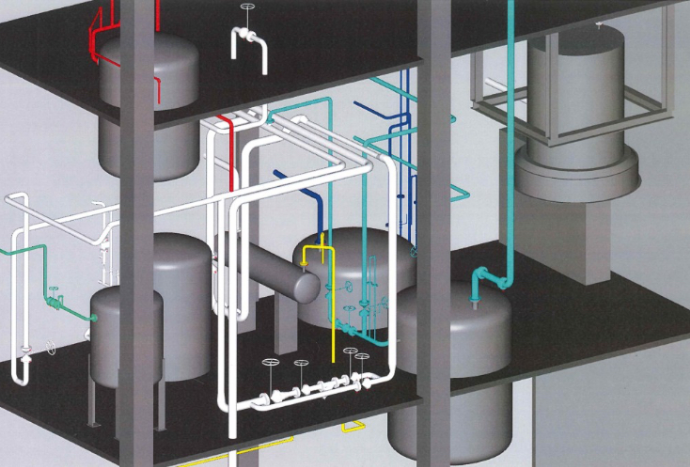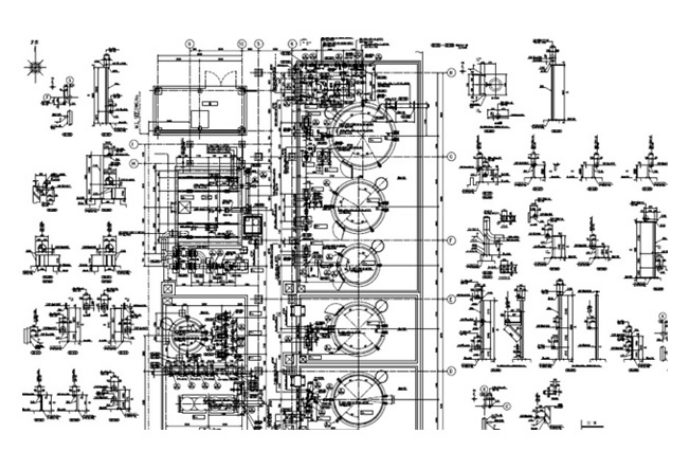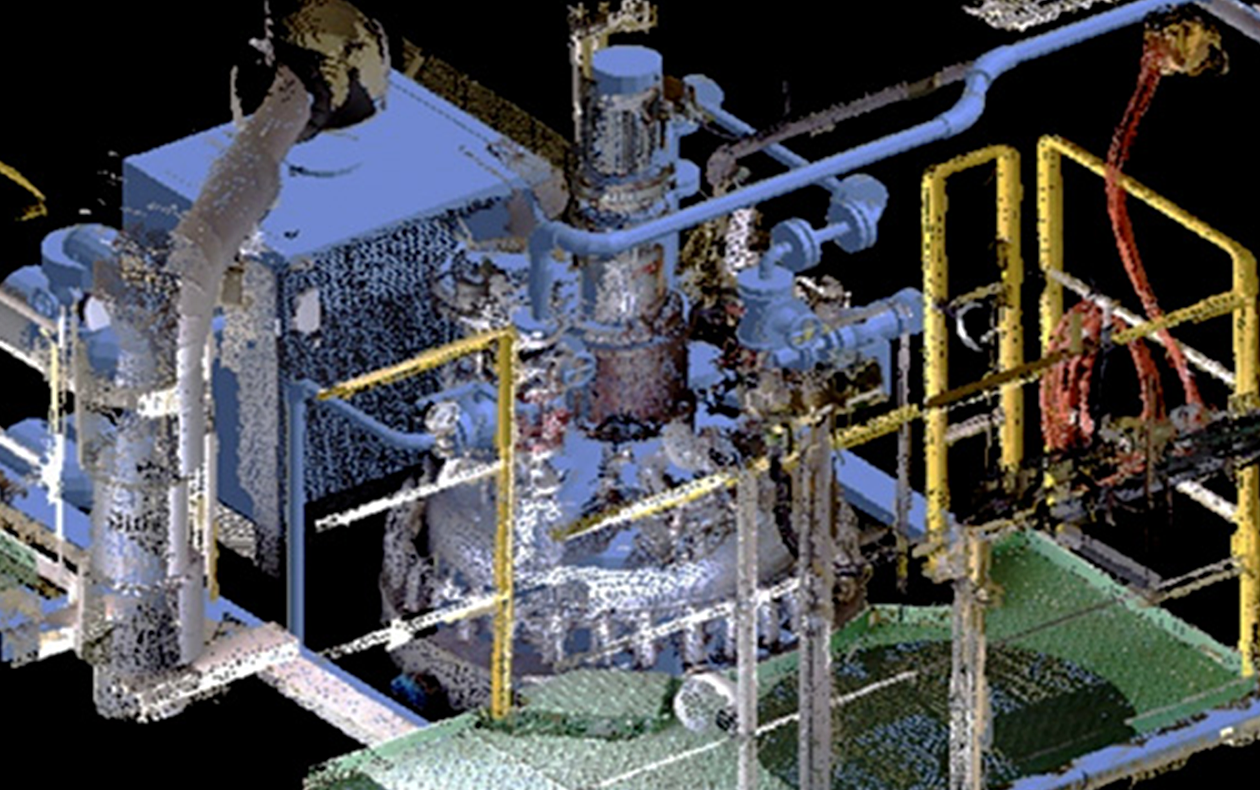Facilities that produce a variety of things that help to enrich our lives, including electricity, water, oil and gas, etc. are called plants and are comprised of a diverse range of equipment, piping systems and control units, etc. The layout and design of plant piping systems involves overall plant design.
SERVICE
01
Basic layout design
In the early stages of design, when the routing and spatial requirements of piping, cable trays, and air conditioning ducts—as well as operational and maintenance spaces—cannot yet be finalized, we draw upon our experience and expertise to evaluate the equipment and the buildings that house them, creating a rational and user-friendly layout.

SERVICE
02
Piping system design
The design of piping systems requires knowledge in a variety of areas, such as architecture, equipment and control units and involves not only the design of the piping system, but also all of the other plant components, including cable trays and air conditioning ducts, etc. Further, piping system design can greatly impact plant performance, making it necessary to construct a plant with a fully integrated approach to design, encompassing everything from design accuracy to piping system plans to total materials with the aid of 3D CAD, such as PDMS, EYECAD and PLANT 3D, etc.

SERVICE
03
Piping system support design
In order to plan piping routes, it is necessary to design the necessary support structures. Where to position the supports is based on piping conditions determined by thermal expansion and seismic performance, after which layout design is performed. This is followed by a detailed support design and the creation of references for the manufacture of the support structures.






